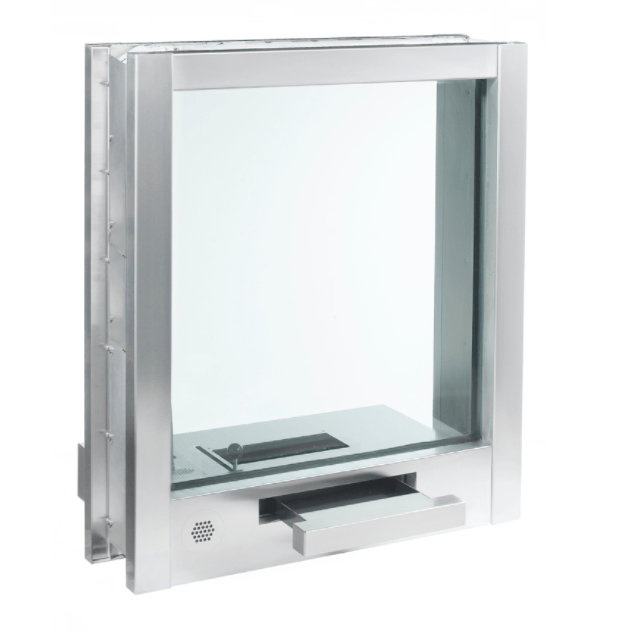
Model 7053
Model 7053 is a complete window and transfer unit, with a Model 53 passageway. This model is ideal for indoor and outdoor use. Indoors, it can serve as a sales or receipt counter or for handing out cards and receipts. But the window also serves well for the transfer of firearms and similar items in areas where a high level of firearms protection is required.
Product Information
Security and Features
- Window unit with sliding passage Model 53, fits flush with the outer wall.
- Small drawer for handing flat items such as cards, receipts, passports and other items up to 30mm high
- integrated intercom for automatic two-way conversation.
- Tray locks automatically when closed.
- Provides firearms protection, Model 7053 withstands heavy small arms (FB4).
- Model 7053 complies with German UVV regulations.
Materials and Use
- Safety glass that adheres to C3 SF or BR4N S
- Frame made of 2 mm brushed stainless steel.
- Cover panel in 1 mm brushed stainless steel, hood in 2 mm brushed stainless steel.
- All metal parts are manufactured using state-of-the-art precision laser cutting technology for the ultimate in quality.
- Model 7053 is suitable for outdoor use.
- No maintenance required. No need for cleaning or lubrication.
Installation and dimensions
The unit is supplied complete with power cables and is ready for mounting in prepared walls. It is inserted into the recess from the outside to be exactly flush with the wall. This is done by removing the inner frame. After this, the unit can be screwed into place from the inside. Keep in mind access requirements and the potential need to later remove the unit in the event of repairs. There must be a 230 V socket at the counter inside.
Miscellaneous
- Available in higher firearm class, for example: FB6
- Available with fire protection up to F90
- Also available with shutters and lighting
- Special sizes available on request
- Frame coatings available in alternative RAL colors on request